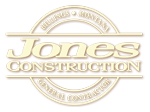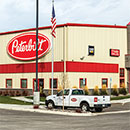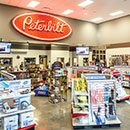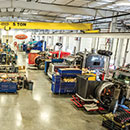Family Owned Since 1952
 Project Details: Montana Peterbilt
Project Details: Montana Peterbilt
Montana Peterbilt is located on an 11-acre site with no city utilities available. All utility needs are supported with onsite systems, including fire suppression water storage with fire pumps, special EPA sanitary sewer and storm sewer systems, and reverse osmosis domestic water supply. The building structure is a pre-engineered GARCO metal building frame with standing seam metal roofing and Kynar finish polymer wall panels. All exterior envelope components exceed the Model Energy code for R-Values. LED and motion sensor lighting have been incorporated throughout as well as new truck display areas with LED exterior lighting. 20-ton overhead cranes cover the entire shop area and a 10-ton exterior crane is located onsite for off loading new trucks. A special densifier/hardener floor finish system was utilized in all areas of the facility. The customer area features a reclaimed 50 year old “Peterbilt” sign from the original Peterbilt shop.
Project Gallery
Project Specs
- 54,000 SF facility including 30,000 SF shop space featuring 26 bays for mechanical, alignment, frame racks and body shop
- 15,000 SF of parts storage and 9,000 SF of customer area, office and administration space
- Completion time:
9 months - Location:
3255 North Frontage Road
Billings, Montana 59101






