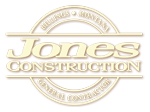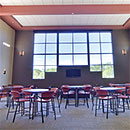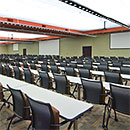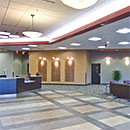Family Owned Since 1952
 Project Details: FIB Operations Center
Project Details: FIB Operations Center
FIB Operations Center is crafted from a structural steel frame with classic, red brick and sandstone veneer to emulate the Rimrocks backdrop. The building is positioned on a 4.5 acre site with over 300 on-site parking spaces. The location is a restored area of downtown.
Consideration was given to all aspects of the project and all demolition material was recycled. For optimal functionality and versatility, the building offers 7,000 SF of Conference Center space with operable partitions and state-of-the-art audio video systems. Additionally, the amenities include a full kitchen/cafeteria with seating for 150 people.
Project Gallery
Project Specs
- 66,000 SF Total between 2 floors, 33,000 SF per floor
- over 40,000 SF of occupied area over raised data access floor system
- Completion time:
9 months - Location:
1800 6th Avenue North
Billings, Montana 59101







